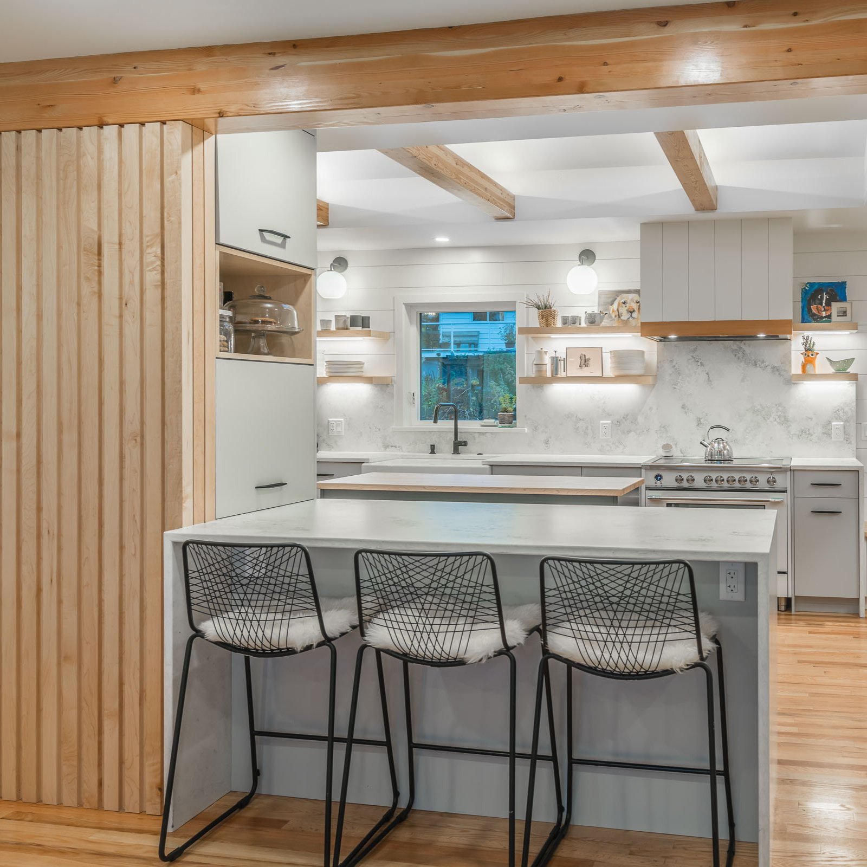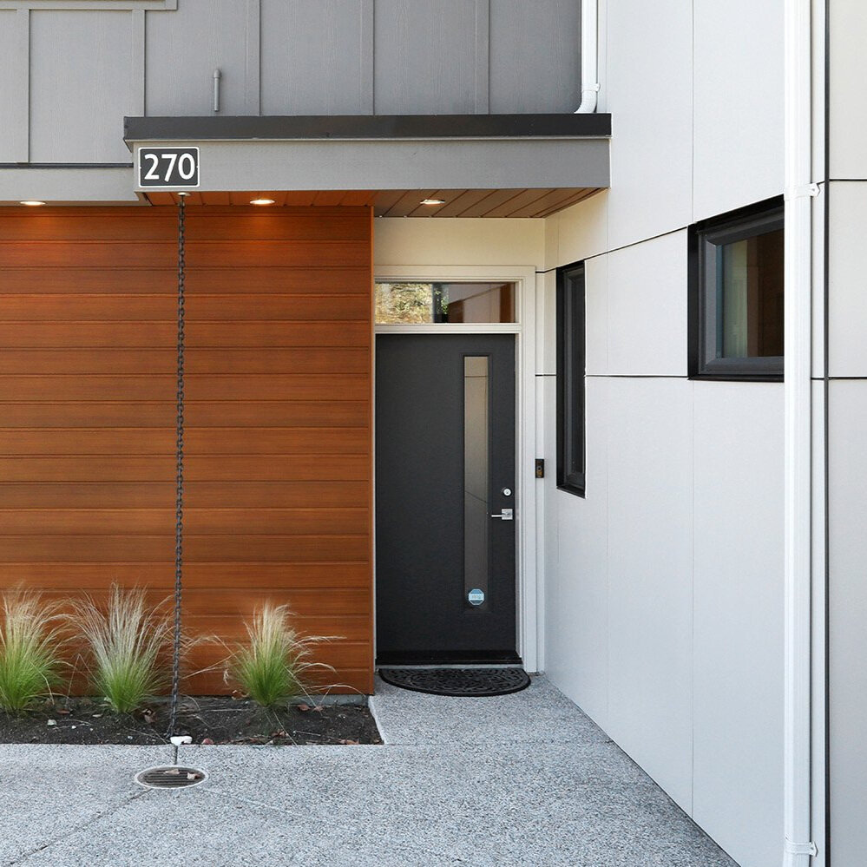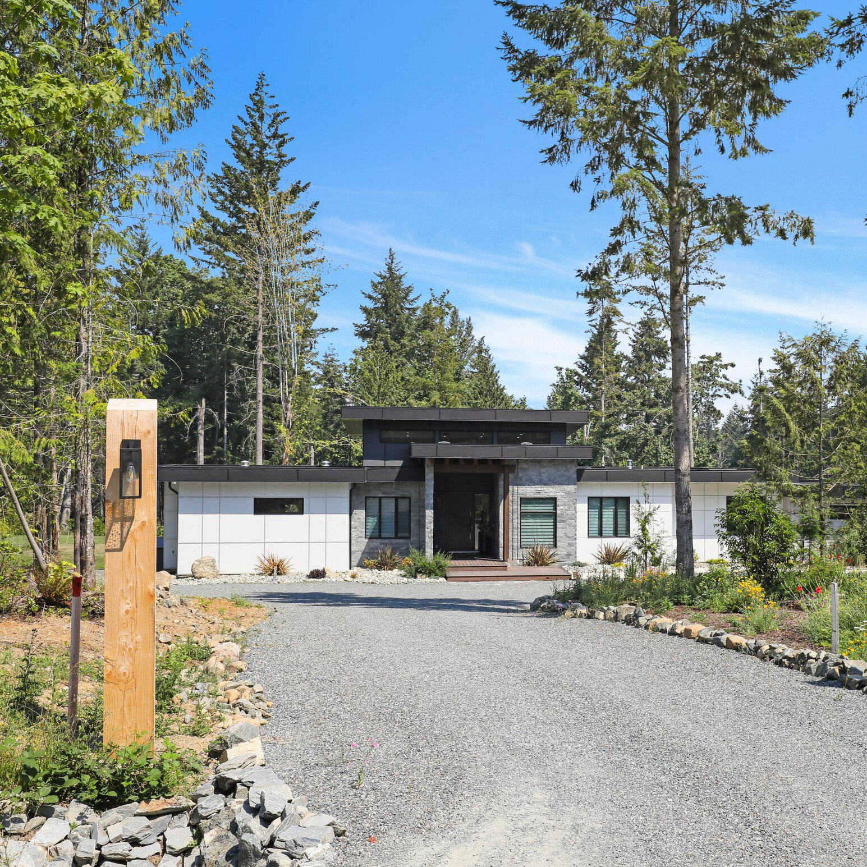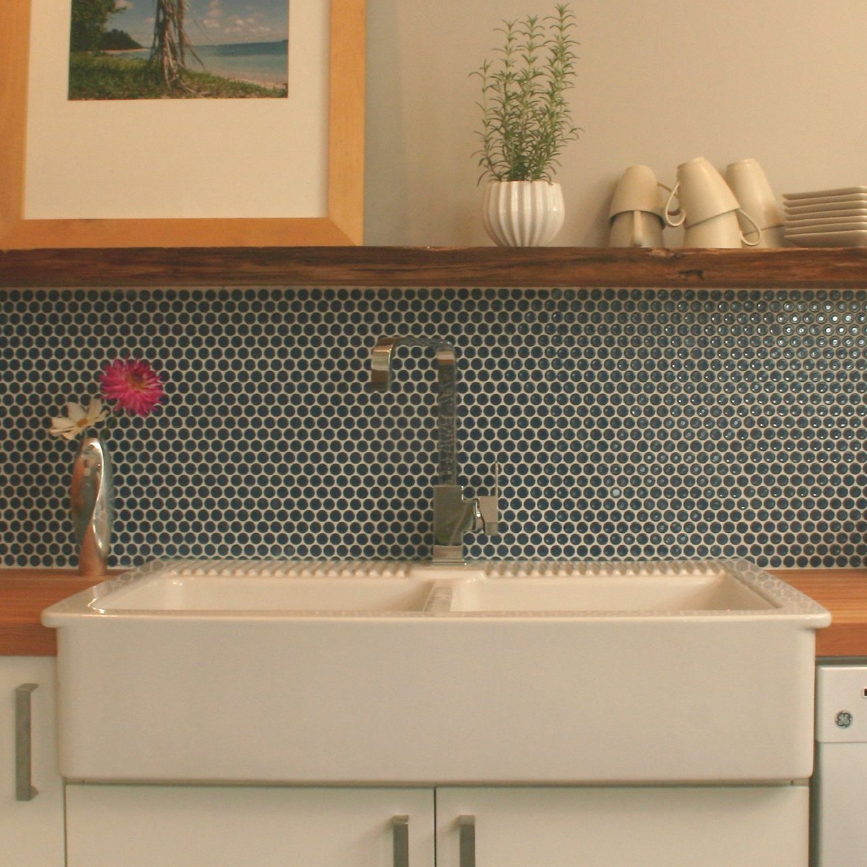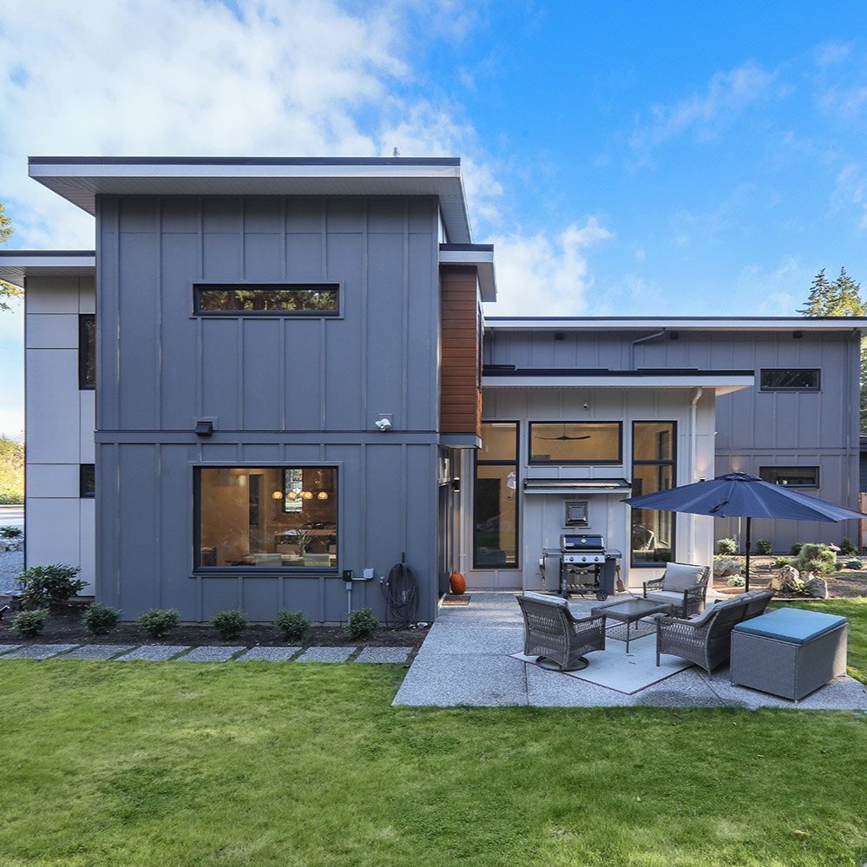ARCHITECTURAL SERVICES
My role as an Architect can be varied depending on a clients' needs. My services include conceptual design, development of plan and elevations, 3-D modeling, and production drawings for single family homes, remodels, additions, basement suites, bathroom or kitchen renovations. Additional services include site planning, density studies, mixed-use, and various multi-family building typologies of differing densities, programs and price markets.
My architectural experience and passion is residential because of the impact it can make on people's lives. Designing a place for your specific needs is a process I hope to guide you through, no matter how large or small the project.
It is very important that you find an Architect you connect with and like communicating with because you will be working with this individual on a very personal level. Having an open dialogue while tailoring a space towards a client's needs and desires is vital to a successful project. Everyone uses spaces differently. These differences play a key role in generating a project's "design inspiration" which defines the way you choose to use the space. A beginning conversation about what the goals are for program, size, use, interrelationships between spaces, etc. allows ideas to develop. As the project develops the most important desirables will become clear therefore helping to define the design direction for the project.
I enjoy working with people to understand their ultimate goals. Ultimately, the space is yours as the client and it is important that you feel comfortable with the choices being made for your project. Offering you options opens the dialogue of discussion, enables you to see the possibilities and hopefully gives you more confidence in making decisions. Sometimes seeing what you don't like enables you to determine what you do like.
An important tool I like to integrate into the design process is 3-D modeling to better visually explain the design ideas. This is a great tool for the design process but also for you to be able to understand the design and ultimately the final product. I use this from the concept design all the way through the final design so you have a greater understanding and awareness of the final product.
Your project's relationship with its site creates important design direction. Regardless of a clients' comfort or interest in sustainable design ideas which might include passive solar design, which include prevailing winds, thermal mass, solar orientation and active solar design, which might include solar panels, mechanical equipment, energy storage, etc. This relationship will impact the design direction and is important to understand climatic issues and orientation that facilitate a comfortable living environment and ultimately a successful project.
My extensive educational background, travel and work experience built a tremendous foundation for residential design. Vancouver Island is a beautiful place to live. The abundance of natural elements make it a truly inspiring place not only to live but to design as well. I look forward to helping you design a space you truly love and are inspired by.


